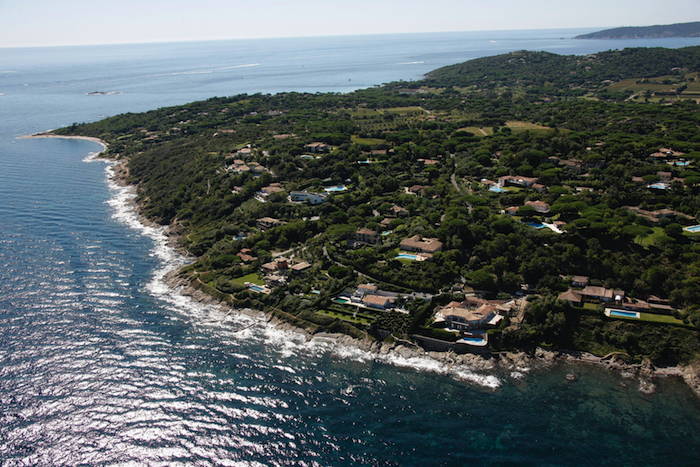Water front villa for sale and rent Les Parcs de Saint Tropez
Villa 12 bedrooms in St Tropez
| Seasonal rental (monthly prices) | |
|---|---|
| June | upon request |
| July | upon request |
| August | upon request |
| September | upon request |
| • Available to rent for all periods. | |
Description
Superb waterfront XVIII Century Provencal bastide in one of the most exclusive and private domain of the Riviera : Les Parcs de St Tropez. “La Bastide” was built in 1998 on an exceptional plot of land with spectacular 180-degree views over the Maures, the Esterel, the Alpes de Provence, the French Riviera, the Mediterranean Sea and even Corsica. The property is just shy of 7 000 m² and consists of two adjoining plots of land : The landscaped park alternates between wild and cultured living spaces: terraces, solarium, greenhouse, fountains, garden, Provencal fruit and vegetable garden, bocce ball court, two pools, a Jacuzzi and even a helicopter landing area. The main heated swimming pool is built to fit into the style of the house. It is located to the south and protected from wind by an exceptional terraced vegetation: pine and trees, vines, fig trees, cypresses, rose gardens ... which allows its year round use. The property, with direct access to the water, is prolonged by a private beach, a pier and a cove for mooring two ten-meter boats. Rather than opting for a conventional néo Provençal villa or a standard ultra modern home, the goal was to recreate at the edge of the water, the spirit of an authentic 18th century. The combination of the most renowned talents : The 6 900 m² park surrounding the house includes a traditional Provençal Bastide garden and at the edge of the sea a less formal area replicating a Provençale garrigue. Simultaneously traditional and sophisticated, the house is built with antique materials : wood paneling, doors and windows, original shutters, alcoves, columns, wrought iron frames, old tiled stone, Louis XVI terracotta fireplace from the town of Arles, garden decorated with Anduze vases, statues and even an XVII century naval gun.The furniture and chandeliers were also carefully selected from famous local antique dealers. The 900m² of “La Bastide” are divided among three buildings: The public and entertaining areas of the main house are located on the ground floor and around the pool area. They include:
The architectural concept:
Sports and leisure activities:
The presence of twenty white pigeons-peacocks complements the decor.
All of the above makes “La Bastide” a unique place in Saint Tropez with a magical charm that has been featured in many articles, books and television reports.
An electric cart allows easy transportation around the property without noise or pollution.“La Bastide” in numbers:
The 13 bedrooms are spread between the three houses :
At the garden level there are 6 bedrooms, including 3 VIP suites. One of them (n° 10) is also outfitted as a video room and another (n° 6) has a Turkish bath.
Alexandra Lloyd Properties © 2025 - All rights reserved - Legal notice
Tel: +33 6 13 93 37 98 | France villa rental
